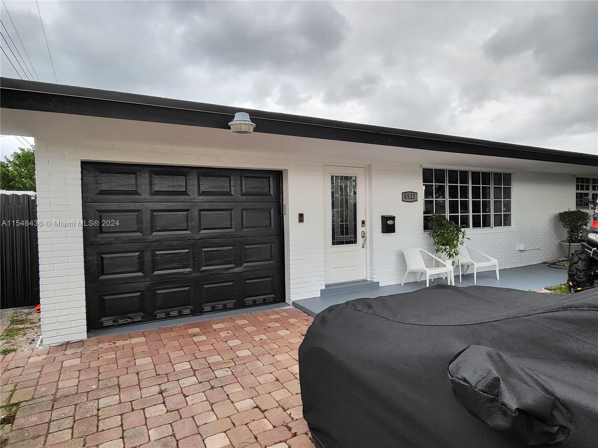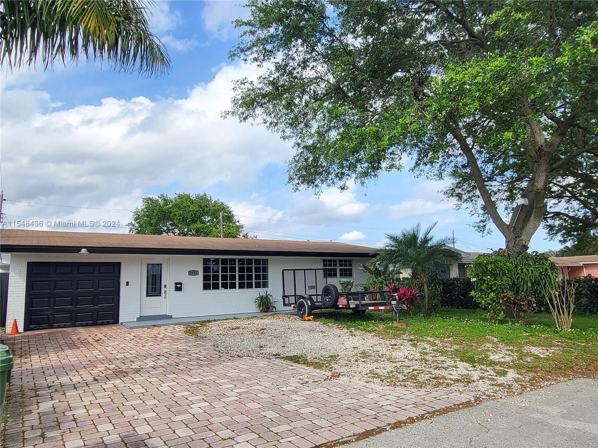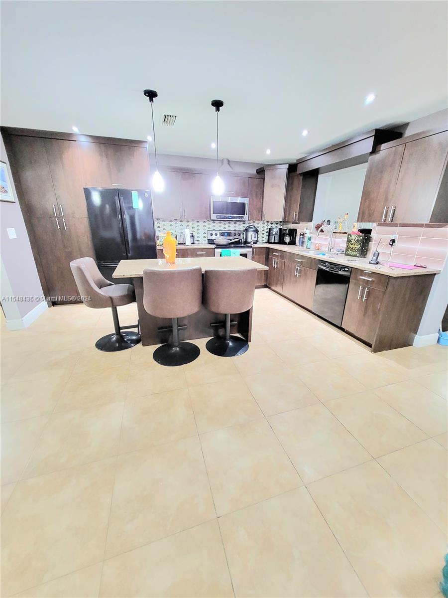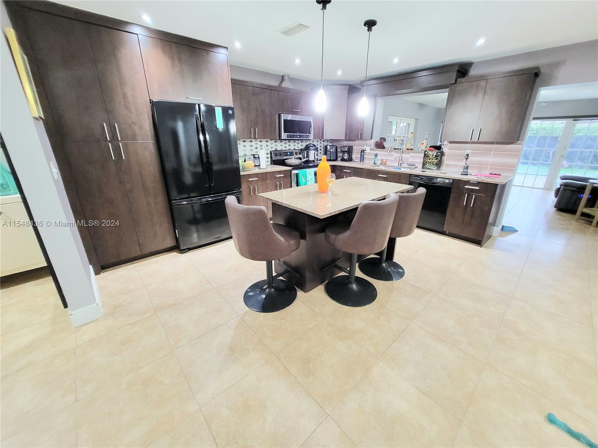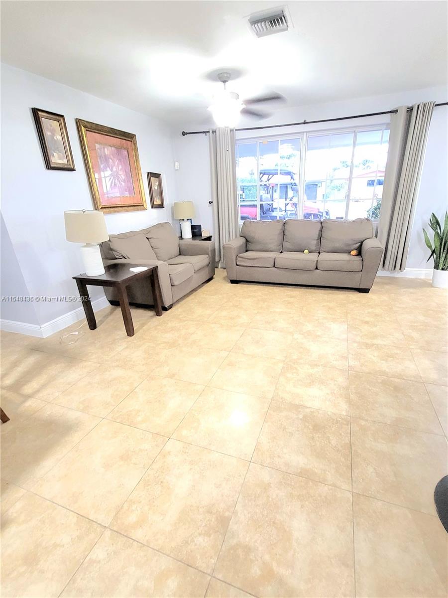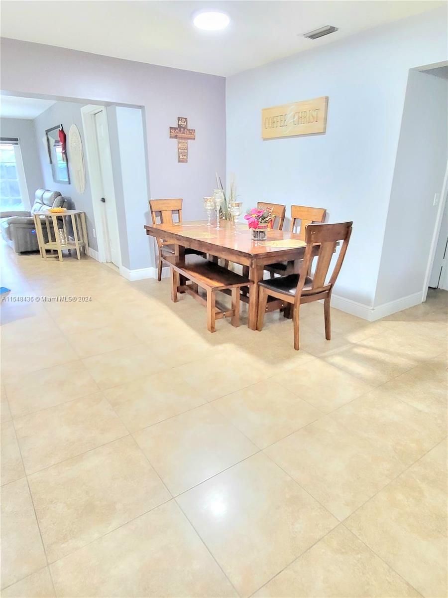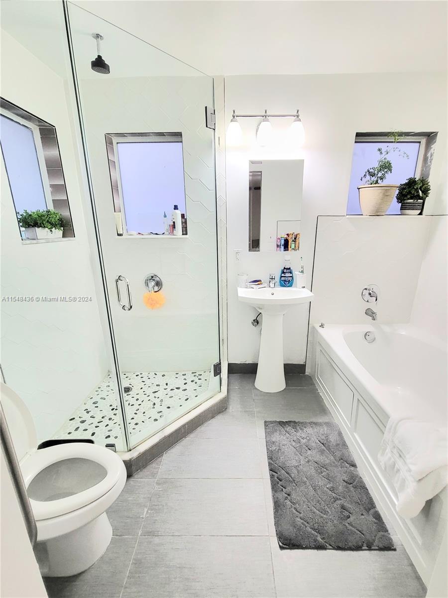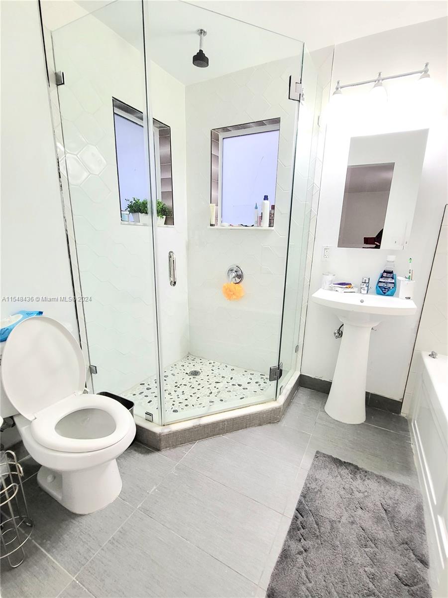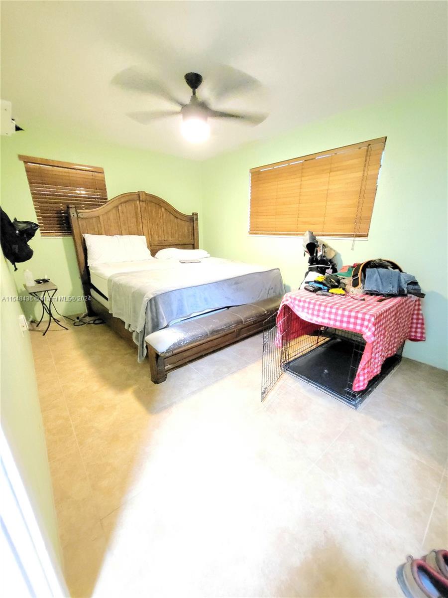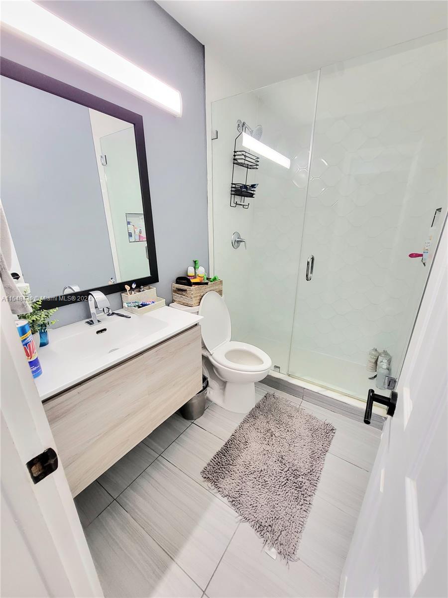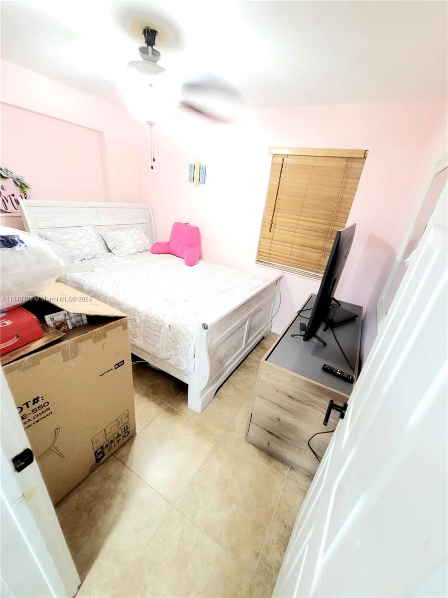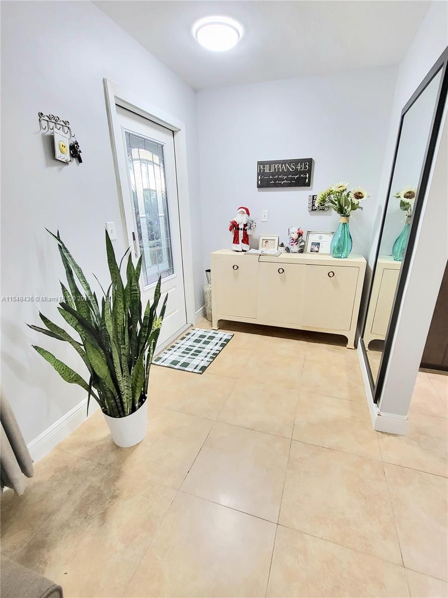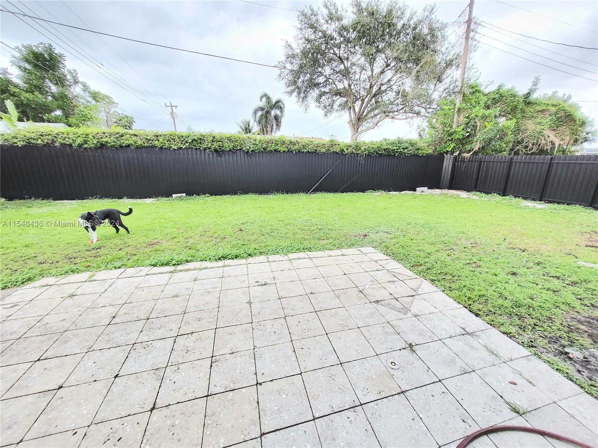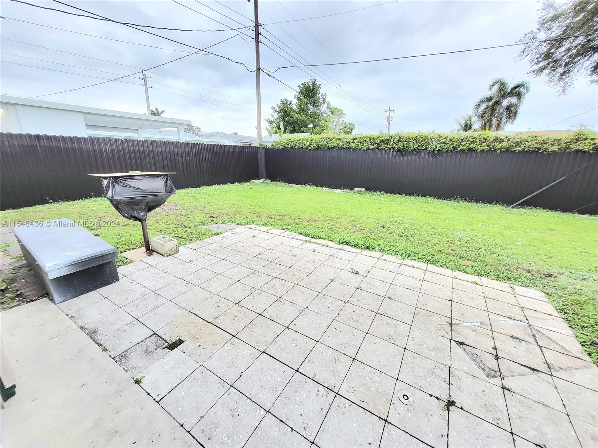Interior
: Bedroom On Main Level, First Floor Entry, Living/dining Room, Built-in Features, Closet Cabinetry, Entrance Foyer, Kitchen Island, Walk-in Closet(s), Kitchen/dining Combo, Dining Area, Split Bedrooms, Pantry, Attic, Eat-in Kitchen, French Door(s)/atrium Door(s), Separate/formal Dining Room, Main Level Primary, Sitting Area In Primary
: Dishwasher, Microwave, Refrigerator, Disposal, Electric Range, Washer, Dryer
: Central Air, Ceiling Fan(s), Electric
: Central, Electric
: Tile
Exterior / Community
1
: Cable Available
: < 1/4 Acre
: Street Lights
Design / Structure
: Detached, One Story, Ranch
: Blinds, Drapes
: Smoke Detector(s)
1
: Shingle
: Block
Association / Taxes / Fees
$3,255
2023
Address Map
United States
FL
Broward County
Pembroke Pines
33024
BOULEVARD HEIGHTS
: Nw
14th St
8521
0
W81° 34' 28.2''
N26° 1' 12.3''
Residential For Sale
8521 14th St, Pembroke Pines, FL, 33024 United States
1,560 Sqft
$590,000
Listing ID #A11548436
Basic Details
Property Type : Residential
Listing Type : For Sale
Price : $590,000
Lot Area : 1,560 Sqft
Year Built : 1969
Listing ID : A11548436
Status : Active


